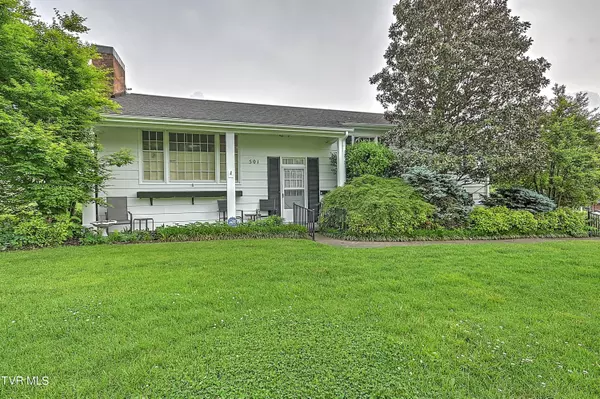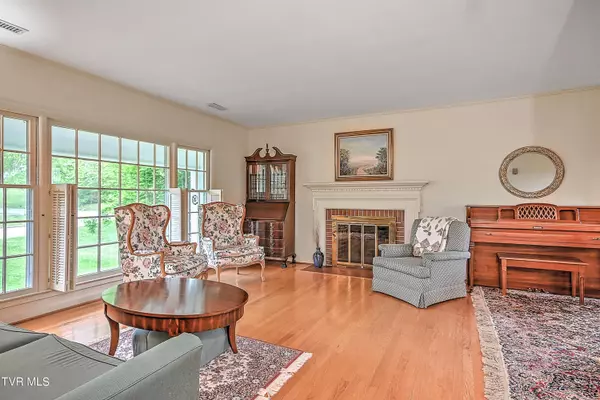501 S Main St Greeneville, TN 37743
UPDATED:
10/30/2024 04:11 AM
Key Details
Property Type Single Family Home
Sub Type Single Family Residence
Listing Status Pending
Purchase Type For Sale
Square Footage 2,132 sqft
Price per Sqft $131
Subdivision Not In Subdivision
MLS Listing ID 9965807
Style Split Foyer
Bedrooms 3
Full Baths 1
Half Baths 2
HOA Y/N No
Total Fin. Sqft 2132
Originating Board Tennessee/Virginia Regional MLS
Year Built 1960
Lot Size 0.450 Acres
Acres 0.45
Lot Dimensions 111'x170'x116'x172'
Property Description
Location
State TN
County Greene
Community Not In Subdivision
Area 0.45
Zoning R1
Direction Turn off Main St at Calvary Chapel onto S Main St, go over hill and house is on the left.
Rooms
Basement Garage Door, Walk-Out Access
Primary Bedroom Level First
Ensuite Laundry Electric Dryer Hookup
Interior
Interior Features Eat-in Kitchen, Entrance Foyer, Kitchen Island
Laundry Location Electric Dryer Hookup
Heating Electric, Heat Pump, Electric
Cooling Heat Pump
Flooring Hardwood, Tile
Fireplaces Number 2
Fireplaces Type Living Room, Recreation Room
Fireplace Yes
Window Features Single Pane Windows,Storm Window(s)
Appliance Cooktop, Dishwasher, Disposal, Refrigerator
Heat Source Electric, Heat Pump
Laundry Electric Dryer Hookup
Exterior
Garage Asphalt
Garage Spaces 1.0
Utilities Available Cable Connected
Roof Type Shingle
Topography Rolling Slope
Porch Covered, Front Porch, Rear Porch
Parking Type Asphalt
Total Parking Spaces 1
Building
Foundation Block
Sewer Public Sewer
Water Public
Architectural Style Split Foyer
Structure Type Masonite
New Construction No
Schools
Elementary Schools Hal Henard
Middle Schools Greeneville
High Schools Greeneville
Others
Senior Community No
Tax ID 098m A 020.00
Acceptable Financing Conventional, FHA, VA Loan
Listing Terms Conventional, FHA, VA Loan
GET MORE INFORMATION




