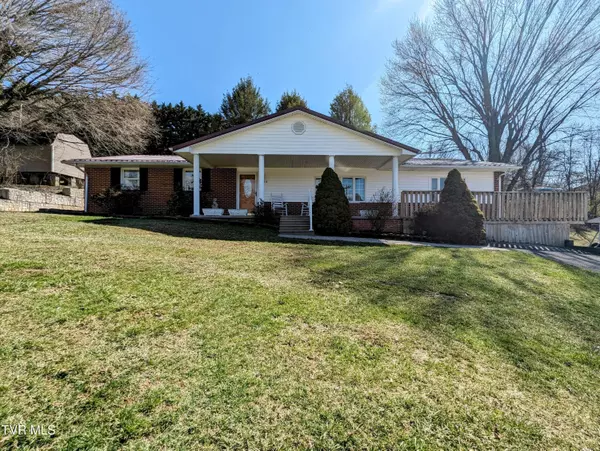630 Gravely RD Kingsport, TN 37660
UPDATED:
09/15/2024 08:30 AM
Key Details
Property Type Single Family Home
Sub Type Single Family Residence
Listing Status Pending
Purchase Type For Sale
Square Footage 1,728 sqft
Price per Sqft $167
Subdivision Not In Subdivision
MLS Listing ID 9962786
Style Raised Ranch,Ranch
Bedrooms 3
Full Baths 2
HOA Y/N No
Total Fin. Sqft 1728
Originating Board Tennessee/Virginia Regional MLS
Year Built 1970
Lot Size 0.430 Acres
Acres 0.43
Lot Dimensions 120 X 135.81 IRR
Property Description
Location
State TN
County Sullivan
Community Not In Subdivision
Area 0.43
Zoning R1
Direction From Kingsport on Stone Drive take the Lynn Garden exit. GPS Friendly
Rooms
Other Rooms Shed(s)
Basement Block, Concrete, Garage Door, Interior Entry, Unfinished, Walk-Out Access, Workshop
Ensuite Laundry Electric Dryer Hookup, Washer Hookup
Interior
Interior Features Granite Counters, Kitchen/Dining Combo, Pantry, Solid Surface Counters
Laundry Location Electric Dryer Hookup,Washer Hookup
Heating Electric, Fireplace(s), Heat Pump, Electric
Cooling Central Air, Heat Pump
Flooring Ceramic Tile, Hardwood
Fireplaces Number 1
Fireplaces Type Living Room
Fireplace Yes
Window Features Double Pane Windows
Appliance Dishwasher, Electric Range, Microwave, Refrigerator
Heat Source Electric, Fireplace(s), Heat Pump
Laundry Electric Dryer Hookup, Washer Hookup
Exterior
Garage RV Access/Parking, Deeded, Driveway, Asphalt, Attached, Concrete, Garage Door Opener, Parking Pad
Garage Spaces 2.0
Utilities Available Cable Connected
Amenities Available Landscaping
View Mountain(s)
Roof Type Metal
Topography Sloped
Porch Covered, Deck, Patio, Porch, Rear Patio, Rear Porch
Parking Type RV Access/Parking, Deeded, Driveway, Asphalt, Attached, Concrete, Garage Door Opener, Parking Pad
Total Parking Spaces 2
Building
Entry Level Two,One
Foundation Block
Sewer Septic Tank
Water Public
Architectural Style Raised Ranch, Ranch
Structure Type Aluminum Siding,Brick
New Construction No
Schools
Elementary Schools Ketron
Middle Schools Sullivan Heights Middle
High Schools West Ridge
Others
Senior Community No
Tax ID 030g B 023.00
Acceptable Financing Cash, Conventional, FHA, VA Loan
Listing Terms Cash, Conventional, FHA, VA Loan
GET MORE INFORMATION




