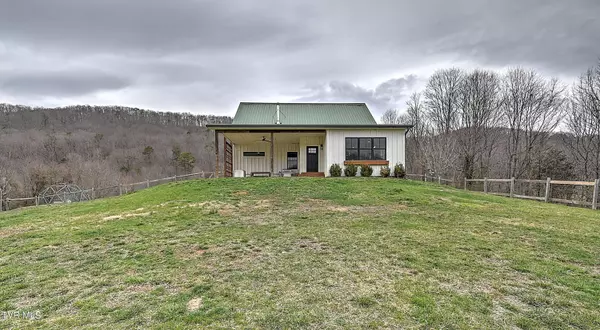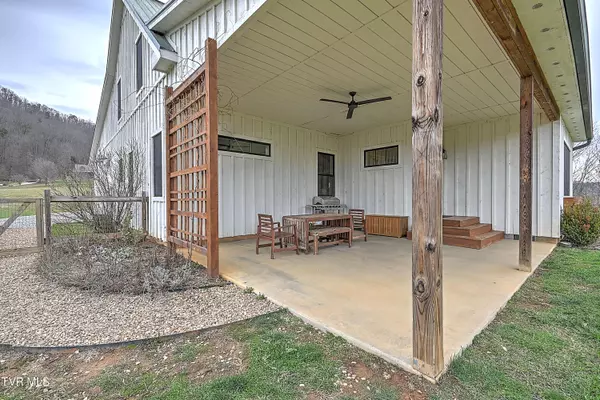15651 Barnrock RD Mendota, VA 24270

UPDATED:
Key Details
Sold Price $445,000
Property Type Single Family Home
Sub Type Single Family Residence
Listing Status Sold
Purchase Type For Sale
Square Footage 2,043 sqft
Price per Sqft $217
Subdivision Not Listed
MLS Listing ID 9962666
Sold Date 11/27/24
Style Farmhouse
Bedrooms 4
Full Baths 2
HOA Y/N No
Total Fin. Sqft 2043
Originating Board Tennessee/Virginia Regional MLS
Year Built 2010
Lot Size 2.000 Acres
Acres 2.0
Lot Dimensions see acres
Property Description
The large laundry room not only provides ample storage but also offers various washer/dryer hook-up configurations for added convenience. The home includes a spacious garage with 12-foot tall ceilings and over 1300 square feet of space, offering numerous possibilities for use, such as a man cave or additional living space. The cozy primary suite on the main level features a tasteful combination of tongue-and-groove and drywall, along with a unique en-suite bath for added comfort and privacy. The main living area is designed for comfort, with vaulted ceilings and a wood stove adding to the cozy atmosphere. The second level of the home features additional bedrooms, one of which is currently being used as an office space, adding versatility to the layout. Overall, this home offers a blend of comfort, functionality, and breathtaking views, making it a truly one-of-a-kind retreat! The home comes equipped with a water filtration system which includes a water softener and an ultra-violet filter for the freshest tasting water. The owners have prepared for anything as the home is also wired for a generator so you'll never be without your necessities. There is incredible WIFI at the property via Point fiber-optic internet. The property does have a deeded easement that allows the neighboring property to share the gravel driveway. Book your tour today before it's too late!
Buyer/agent to verify all inform
Location
State VA
County Washington
Community Not Listed
Area 2.0
Zoning Residential
Direction From I-81, take exit 1, head W towards Gate City. Right onto Reedy Creek Rd. Left at stop sign onto Benhams Rd. for 1.2 miles. Then right onto Nordyke Rd for 6 miles to stop sign. Left onto Barnrock Rock, home will be on the right in .3 miles. See sign and pointer.
Rooms
Basement Crawl Space
Interior
Interior Features Primary Downstairs, Laminate Counters, Pantry, Remodeled
Heating Central, Heat Pump, Wood Stove
Cooling Ceiling Fan(s), Heat Pump
Flooring Hardwood, Luxury Vinyl, Tile, Other
Fireplaces Number 1
Fireplaces Type Living Room, Wood Burning Stove
Fireplace Yes
Window Features Double Pane Windows
Appliance Convection Oven, Dishwasher, Electric Range, Refrigerator, Water Softener Owned
Heat Source Central, Heat Pump, Wood Stove
Laundry Electric Dryer Hookup, Washer Hookup
Exterior
Parking Features Deeded, Gravel, See Remarks
Garage Spaces 3.0
View Water, Mountain(s), Creek/Stream
Roof Type Metal
Topography Level, Rolling Slope
Porch Covered, Front Porch
Total Parking Spaces 3
Building
Entry Level Two
Foundation Block
Sewer Private Sewer, Septic Tank
Water Private, Well
Architectural Style Farmhouse
Structure Type HardiPlank Type,Wood Siding,Other,See Remarks
New Construction No
Schools
Elementary Schools Valley Institute
Middle Schools Wallace
High Schools John S. Battle
Others
Senior Community No
Tax ID 076 2 6 033580
Acceptable Financing Cash, Conventional, FHA, VA Loan
Listing Terms Cash, Conventional, FHA, VA Loan
Bought with Hannah Bibee • Holston Realty, Inc.
GET MORE INFORMATION




