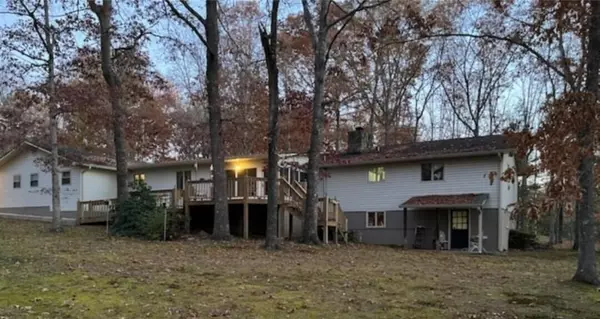61 Woodsway Crossville, TN 38555
UPDATED:
10/01/2024 07:26 AM
Key Details
Property Type Single Family Home
Sub Type Single Family Residence
Listing Status Active
Purchase Type For Sale
Square Footage 4,750 sqft
Price per Sqft $121
Subdivision Greenbriar Village
MLS Listing ID 9959866
Style Ranch
Bedrooms 6
Full Baths 3
Half Baths 1
HOA Y/N No
Total Fin. Sqft 4750
Originating Board Tennessee/Virginia Regional MLS
Year Built 1977
Lot Size 3.320 Acres
Acres 3.32
Lot Dimensions 144619
Property Description
Location
State TN
County Cumberland
Community Greenbriar Village
Area 3.32
Zoning R1
Direction Hwy 70E to right on Village Way, 2nd road to the right on Stoneway and left on Woodsway.
Rooms
Other Rooms Outbuilding, Shed(s)
Basement Partial
Ensuite Laundry Electric Dryer Hookup, Washer Hookup
Interior
Interior Features Handicap Modified, Pantry
Laundry Location Electric Dryer Hookup,Washer Hookup
Heating Central, Electric, Electric
Cooling Central Air
Flooring Carpet, Laminate
Fireplaces Number 1
Fireplaces Type Living Room
Fireplace Yes
Window Features Window Treatment-Some
Appliance Electric Range, Refrigerator
Heat Source Central, Electric
Laundry Electric Dryer Hookup, Washer Hookup
Exterior
Garage Concrete
Garage Spaces 2.0
Amenities Available Landscaping
Roof Type Shingle
Topography Level, Part Wooded
Porch Back, Deck, Front Porch
Parking Type Concrete
Total Parking Spaces 2
Building
Entry Level One
Foundation Block
Sewer Public Sewer
Water Public
Architectural Style Ranch
Structure Type Stone,Wood Siding
New Construction No
Schools
Elementary Schools Out Of Area
Middle Schools Out Of Area
High Schools Out Of Area
Others
Senior Community No
Tax ID 101p F 029.00
Acceptable Financing Cash, Conventional, VA Loan
Listing Terms Cash, Conventional, VA Loan
GET MORE INFORMATION




